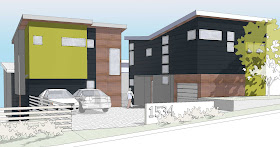In Seattle, backyard cottages are limited in size to 800 sq. ft. in size and a height of one or two floors. To create the most desirable rental unit the family chose to build a 2 bedroom, 1 bath plan. Building a cottage involved overcoming lots of hurdles first during design and permitting done by microhouse and the construction by Carlisle Classic Homes. While their lot met the minimum lot size and other requirements for a backyard cottage it is located in an Environmentally Critical Area (ECA) in which new construction prohibited except through an exemption process. The site slope was both a benefit and a challenge. The new cottage has nice solar exposure and a territorial view and it sits down slope from the main house providing physical and visual separation. And while a thoughtful site design minimized excavation and use of retaining walls there were additional costs related to the ECA designation.
The steep slope of Ben and January's lot kept them from creating an accessible cottage for January's father, a common goal for those who build backyard cottages with an idea towards aging at home. The cottage is accessed from an alley running adjacent to the cottage. We were able to apply for, and obtain a parking waiver because of the nature of the site, this gave us a little more flexibility on the cottage placement and reduce construction cost.
Because of the small size of the cottage, the design was important. Placement of windows and natural lighting were crucial. Although frustratingly difficult to photograph, the connection to the landscape helps make the small living room feel larger. Ben and January's cottage opens up on a patio with a nice territorial view. The cottage is orientate with the largest windows facing south where they can get the most natural light. The recessed porch allows winter sun to penetrate deep into the house while shading the windows during the summer months.
"A lot of what we did was determined by what the zoning code would allow but we still had to make a lot of decisions each of which had a big impact on the overall budget." Said Ben. We had a limited budget so we chose finishes that would be durable affordable.
The north side of the house is shaded by a large fir tree. To add natural light to the small bathroom a skylight was used.
Vaulted ceilings make small rooms feel larger. The scissor truss design used is not only energy efficient, and affordable to build, but the simple gable form gave us an opportunity to play around with the overall style of the building.
A small eating nook adjacent to the kitchen.































