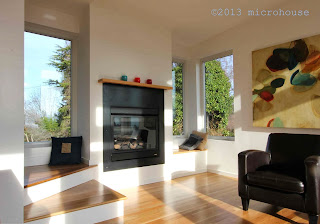A lake washington cabin is the perfect retreat
for a grandmother
location: Seattle, Seward Park
house size: 650 sq. ft.
house size: 650 sq. ft.
When Lisa and her family were looking for a new
house they chose one with a great view and a plan, for her mother to relocate
from North Dakota. Their new house has a
great view and a yard perfect for a backyard cottage where her mother, Sylvia, now
lives.
Lisa and Sylvia worked with microhouse to design the cottage. Now that it is complete, Sylvia enjoys being a more prominent part of her family’s and particularly her granddaughter’s life. Classical music and opera are her passions. Being in Seattle she can now regularly attend performances with her daughter. Her new cottage features a loft for her music studio and for her granddaughter to play in. She is happy to be walking distance to the grocery store, and nearby Seward Park.
The design itself was dictated by the site as much as by the program. The project was a multi-faceted puzzle rich with potential. From the beginning we were working with the site to create a vibrant living space that captures both the views and natural light. We were fortunate that the primary views are to the south, the same direction as our fickle winter sun.
The living room features a vaulted ceiling that opens
up to the south taking advantage of both the views and winter sun. The
vaulted ceiling and generous but selective use of windows make the house feel
larger than it's 650 sq. ft.
The view from the loft stair into the living room showing the summer sun shining deep into the house. The landing doubles as a bench.
To save space the bedroom was designed to be just large enough for a bed and circulation.
The cottage has been designed to be accessible for Sylvia as she ages. Even though the site is steeply sloping, a gently path connects the cottage to her daughter’s house. Inside, grab bars and surfaces will enable one with impaired mobility to navigate throughout the cottage with a degree of comfort. In general we took the approach of making things smaller rather than larger so that grab bars and supporting surfaces are always within easy reach.
Using a pantry wall allowed us to create efficient storage, made the kitchen seem larger and left more room for windows. A beautiful quartz countertop highlights the blue glass tile backsplash.
 |
We used open ceilings in the kitchen and bedroom to make the space to add warmth and texture while making the ceiling higher. The ceilings in these areas is 7"0" high to keep the overall height of the cottage low. The kitchen table doubles a a work surface and can readily be switched out if a lower accessible table is ever required.
 |
The view from the bedroom through the kitchen.
A gas fireplace is the primary heat source. The landing for the loft stair doubles as a bench. The bench to the right of the fireplace features a hinged cover and provides extra storage.
The bathroom is on the main floor off of the bedroom. It features in floor radiant heat. The walls have plywood backing to enable the addition of grab bars in the future.
A view through the kitchen into the bedroom.
Now that her cottage is complete, Sylvia enjoys
being a more prominent part of her family’s and particularly her
granddaughter’s life. Classical music and opera are her passions. Being in
Seattle she can now regularly attend performances with her daughter. Her new
cottage features a loft for her music studio and for her granddaughter to play
in. She is happy to be walking distance to the grocery store, and nearby Seward
Park.The first floor t&g fir ceiling is also the finish floor in the loft.










Clean design. Good views and places to view from.
ReplyDeleteLovely! It's great to see a tiny home that is so well planned (most are) and takes aging into consideration. Congrats!
ReplyDelete