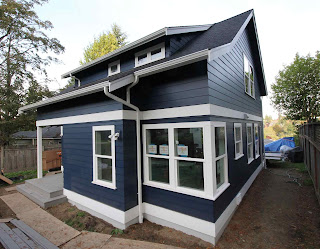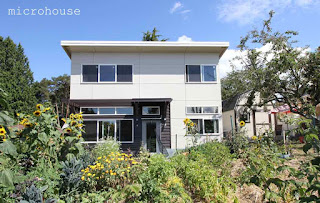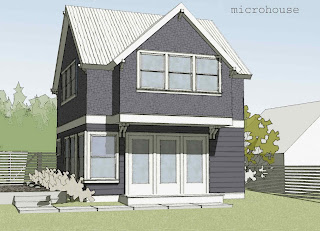We are fortunate to have worked with over 100 families to help plan and design their backyard cottages throughout Seattle. Here are a few of them. For more images of these cottages and others visit our website at microhouse.
When Lisa and her family were looking for a new
house they chose one with a great view and a plan, for her mother to
relocate from North Dakota. Their new
house has a great view and a yard perfect for a backyard cottage where her
mother, Sylvia, now lives.
Lisa and Sylvia worked with a firm specializing
in backyard cottages, microhouse, to design the cottage. Now that it is
complete, Sylvia enjoys being a more prominent part of her family’s and
particularly her granddaughter’s life. Classical
music and opera are her passions. Being in Seattle she can now regularly attend
performances with her daughter. Her new cottage features a loft for her music
studio and for her granddaughter to play in. She is happy to be walking
distance to the grocery store, and nearby Seward Park.
The design itself was dictated by the site as much as by the
program. To Bruce Parker, the lead
designer, the project was a multi-faceted puzzle rich with potential. From
the beginning we were working with the site to create a vibrant living space
that captures both the views and natural light.
We were fortunate that the primary views are to the south, the same
direction as our fickle winter sun. The design uses a butterfly roof form
to open up to the south and the views on the main floor. To protect the views from the primary
residence, and to capture views towards Mt. Baker, the roof over the loft space
rises to the North.
The cottage has been designed to be accessible for Sylvia as she
ages. Even though the site is steeply
sloping, a gently path connects the cottage to her daughter’s house. Inside, grab bars and surfaces will enable
one with impaired mobility to navigate throughout the cottage with a degree of
comfort. “In general we took the approach
of making things smaller rather than larger so that grab bars and supporting
surfaces are always within easy reach. In
the kitchen, we used a pantry wall with storage at various levels and a table,
rather than an island. This will allow it to be replaced with an accessible
height surface if ever required. Said Parker.
Backyard cottages are allowed in an increasing number of
municipalities. For more information about backyard cottages follow the Seattle
Backyard Cottage Blog.
Investment
Ben and January, in Seattle's Magnolia neighborhood, were also on a tight budget as they planned on using their cottage as a rental unit. We worked with them to develop a house with a compact footprint that would work with the constraints of their steeply sloping site. Utilizing our considerable experience designing backyard cottages and working within environmentally critical areas saved them time and money in design fees. And allowed them to get realistic pricing information at the beginning of the design process before they had spent a lot of money on consultants.
The two floor two bedroom unit squeaks in at just under 800 sq. ft. the maximum allowed size for a backyard cottage in Seattle. The gable roof design is not only energy efficient, and affordable to build, but the simple form gave us an opportunity to play around with the overall style of the building. Slight modifications to the siding and windows transform this design from contemporary to craftsman.
Madison Valley Backyard Cottage
Austin and Patti created this wonderful house together stripped down to the essence of what they value most. Their new dream house just happens to be located in the back yard of Austin's long time residence. This cottage lives large providing an open floor plan with a 2nd floor master suite and office and a gracious kitchen for Austin, a former restaurateur. A rooftop deck looks out over the treetops giving a sense of connection to the outdoors where they are often to be found when they are not at home biking, skiing or kayaking.
Aging at home
The Wheelocks are an example of a son building a cottage for his aging mother adjacent to his house. The 800 sq. ft. Tangent Cottage designed by Anne Van Dyne, provides a beautiful and functional home with a traditional craftsman flair and vaulted ceilings and a large deck for entertaining. The local zoning and sloping site allowed for the cottage to be built over a workshop used by the son for his business.
Beyond the immeasurable benefits of having family close by, there may be real financial incentives as well. In home assistance is much less expensive than assisted living or a nursing home care which runs in the range of $3,000 to $5,000 per month*.
Garage conversion
Mark and Alice converted their existing garage in to a backyard cottage to add more room for their growing family. The family placed a high priority on sustainability. To this end, we worked to maintain as much of the existing structure as possible. The result is a 440 sq. ft. one bedroom 1 bath cottage suitable for someone with poor mobility.
Garage conversions have their own unique benefits and challenges. To be used as a backyard cottage a garage must be brought up to the standards of the current building code. When evaluating whether a conversion is cost effective, rather than starting with new construction, our first consideration is the condition of the foundation. Many garages are built with minimal foundations that do not meet current design standards. If the existing foundation is in good condition, as it was for Mark and Alice, we can focus on other important considerations like updating systems and insulation.
One benefit of converting an existing garage in Seattle is that special considerations are given in the zoning code for these existing structures. These considerations can be departures from standards including lot size and setbacks. Contact us to find out more about the permitting process and these departures.
Capitol Hill Backyard Cottage
Jennifer conceived of this cottage as place to stay when visiting her adult daughter and as future home. She wanted a separate bedroom, full sized kitchen and an bathroom that could accommodate changing needs. As it often is, one of our primary challenges was accommodating her needs in the available footprint of 400 sq. ft. The result is a sun filled cottage nestled within her daughter's garden.
Three generations of Mary K's family live in the Wallingford neighborhood of Seattle. She now lives a number of hours drive away but hopes to move closer to her new great grand daughter. How much closer? Into her daughter's back yard. Seattle's recently expanded backyard cottage ordinance allows her to do just that. Mary K plans to build a tiny house that will give her a comfortable place to live where she can be a more prominent part of her families life.
Working with Mary K is the kind of challenge that we relish. With a limited budget and relatively small back yard every square inch has to count. Mary K is no stranger to living in small spaces as her and her husband built and lived in a small vacation cottage on the Oregon coast. She is inspired by the design of ships and their efficient use of space. Together we are developing a 320 sq. ft. cottage design. The cottage will feature a small kitchen a living room, a bed nook and a bathroom. To save space and for ease of cleanup, the bathroom will feature a wall mounted toilet and sink a center drain and a shower mounted in the same space. The bed will be mounted in an alcove designed to fit a queen sized mattress over storage with built in shelving to double as a daybed or be screened off when company is over. A loft accessed via a ships ladder will provide extra storage space, an additional bed and a play area for the great granddaughter. From the sink the kitchen window will look over the shared yard towards the main house. In place of expensive cabinetry the kitchen will feature a band of open shelving and provide a nice cottage look. Ample natural lighting will be crucial for the small house and we will max out the glazing on main facade facing the house.
To save on construction costs, Mary K and her family will do a portion of the finish work while relying on the contractor to perform the coordination and rough work.
Portage Bay Backyard Cottage
A recently completed project by microhouse, this two bedroom backyard cottage features sweeping views of portage bay and is conveniently located near the university of washington and south lake union. This backyard cottage was built for use as a rental and will rent for $2,500 per month.
see more photos
Broadview Backyard Cottage
This cottage is all about flexibility. The owners were planning to build a workshop and home office and then decided that a dwelling unit best suited their long term needs. The cottage was designed with a garage/shop space that the owners will use in the near term (they are completing the finish work on the cottage themselves). Later the garage may be converted to a ground floor bedroom making the cottage suitable for themselves or others with limited mobility. The 2nd floor features a bedroom, which may be used as an office, and family room.
Rainier Valley Backyard Cottage
This Rainier Valley backyard cottage takes advantage of solar access and territorial views. The design of this cottage was intentionally simple to keep construction costs down and to make it easier for the owner who operated as the general contractor for this project.
Rainier Valley Backyard Cottage
This Rainier Valley backyard cottage takes advantage of solar access and territorial views. The design of this cottage was intentionally simple to keep construction costs down and to make it easier for the owner who operated as the general contractor for this project.
Tangletown Backyard Cottage
With their children grown, the cottage owners wanted to downsize from their beautiful but too large house, but they didn't want to leave their neighborhood and friends. So they built their new small dream home behind their current house. The lot is small, less than 4,000 sq ft and the cottage had to take advantage of every available square inch, of the allowable 800 sq. ft., and work with limited opportunities for light and views.
Ballard Backyard Cottage + Recording Studio
Jon and Rita wanted to build a recording studio that would also serve as a guest cottage for friends and family. We worked with them and an acoustical engineer to create a simple yet elegant backyard cottage. The cottage contains the recording studio, a kitchen, bath and a loft like bedroom.
see more photos
magnolia small house
Greenwood Backyard Cottage
We worked with Gabi and Paul to design their contemporary farm house around the around the needs of their young family. The kitchen and wood stove are the center of the house which is filled with natural light and opens out onto an expansive vegetable garden.
Ravenna Backyard Cottage
The Ravenna backyard cottage features territorial views and vaulted ceilings. We worked with the owner to create a carriage house with a one bedroom apartment over garage and shop space. 800 sq. ft. 1 bedrooms and 1 bath.
Bryant Backyard Cottage
What of the primary functions can we get on the ground floor while keeping the footprint small? We worked with the owner to create a studio layout on the ground floor with a living room, kitchen, and bath, with an no threshold shower. Upstairs, is a bedroom/artist studio. The cottage footprint is 14' x 22'.
Ballard Backyard Cottage
Last year Ballard residents Drew and Jacob decided to tear down their "scary little garage" and build a backyard cottage. Fast forward to this week and they are now living in an intergenerational family compound, sharing their property with Drew’s parents. Let's see what they built.
Ballard Backyard Cottage
Last year Ballard residents Drew and Jacob decided to tear down their "scary little garage" and build a backyard cottage. Fast forward to this week and they are now living in an intergenerational family compound, sharing their property with Drew’s parents. Let's see what they built.
Columbia City Backyard Cottage
This cottage replaces an existing 2nd residence on this small lot in columbia city. The form was dictated by lot coverage and the form of the existing house. The cottage features a 2nd floor master suite with a south facing roof top deck.
Ballard Brewery District
Sara and Barry's backyard cottage is located on an arterial in the heart of ballard's brewery district. The design takes into account the setting with industrial siding and limited windows facing the street. The cottage opens up to the south to take advantage of natural lighting and territorial views. The cottage was intended for and is being used as a short term rental providing income for the owners. It contains two floors with separate entrances. One of which serves as the home office for Barry who is a general contractor and who built the cottage.
Fremont Backyard Cottage
West Seattle Net-Zero
Greenlake Backyard Cottage
Sunset Hill Backyard Cottage
West Seattle Backyard Cottage
Ravenna Small Cottage
North Seattle Treehouse




























